| Barbara's House |
This pic gives a view of the front of the house as you enter into the driveway. |
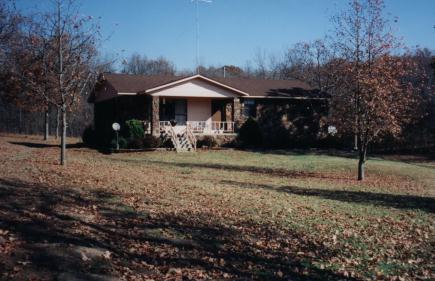 |
These next 2 pics are views from the bottom of the hill looking back up. |
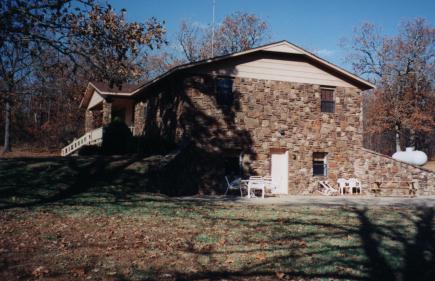 |
As these two pics display, the house is actually a two story house covering approximately three quarters of its square space. The bottom level is mainly underground. I contains a half bath, laundry room, a second living area, a game room, and a wet bar. |
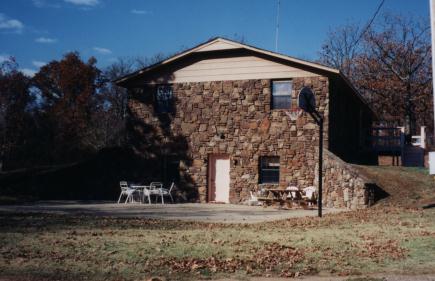 |
This pic shows the foyer of the front door. It was shot from the dining area. The living room is on the right. |
 |
This pic was shot from the foyer area just pictured looking into the living room. As you can see in this pic, it has a vaulted ceiling and cedar beem running down the peak. The TV is setting on native rock with native rock on both of the walls in the corner. The orginal intent for this was to put a wood stove here, but she never has. |
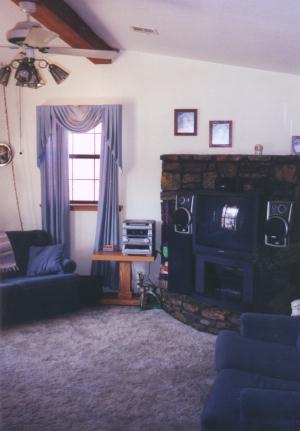 |
This next pic was shot looking out of the living room toward the hall way. Notice the two steps going up; this is a sunken room. |
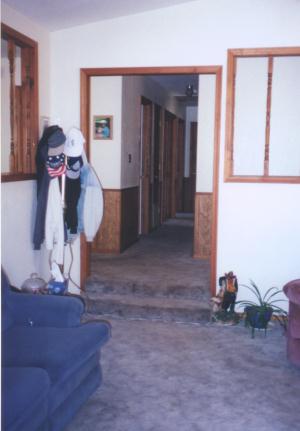 |
Here is another view looking toward the front door. The half walls really turned out nice. I liked them so well that I ended up putting one in my own house later in time. |
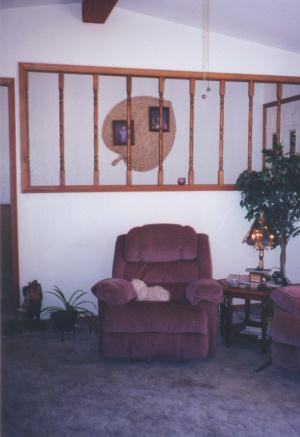 |
| Wanna See More |