| Carol, Judy's sister, and I are helping the concrete along for the foundation. |
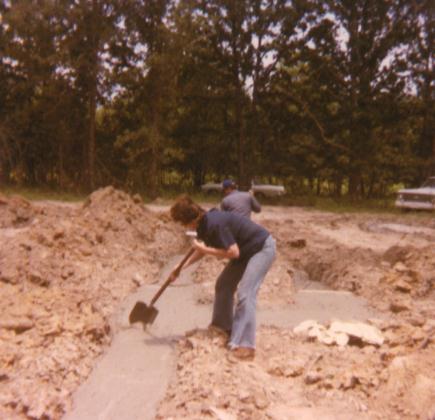 |
| Got main support beam in and getting ready to put in the floor joists. |
 |
| Putting down the sub-flooring |
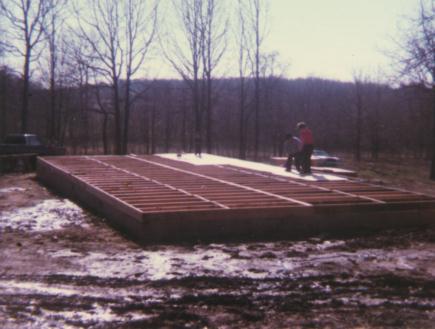 |
| Exterior walls are up and framing the inside walls now. |
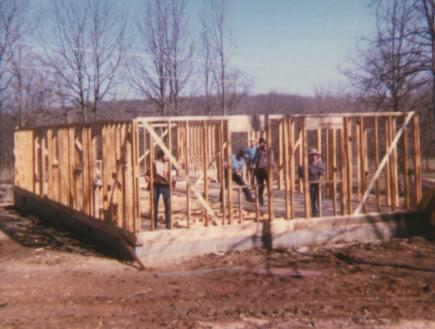 |
| John, Leon, (2 of Judy's brothers) and I are setting the trusses for the roof. |
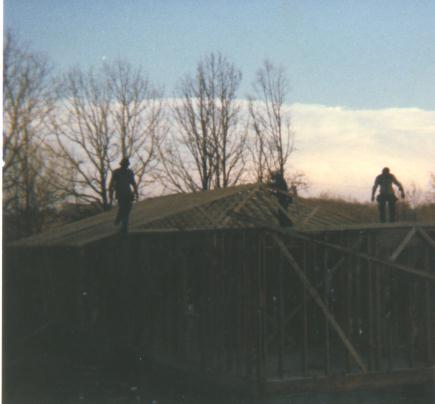 |
| Dad and I are finishing up on framing the roof. |
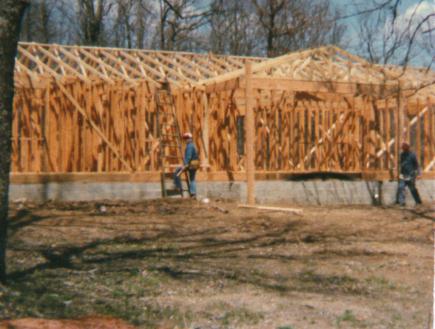 |
| More Construction |