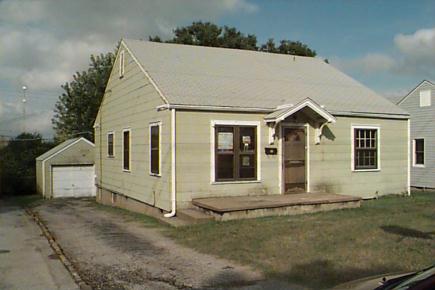| House2 in Tulsa |
This is a front view of the house. The house is located on a slight incline. I'm going to have to do something about the water going into the garage. But I think I've already figured out what I'm going to do. The house was listed as a two bedroom, one bathroom, a dinning room, kitchen, and living room. But it actually has another bedroom down stairs in the basement. It's going to make for a good hidey-hole when the nasty weather comes near. |
 |
This is a pic from the same angle after remodling was completed. |
This is another front view of the house. The house exterior needs painting and I will probably get a high pressure washer and see if I can get the black stains off the siding. I will probably wait till next spring to paint the exterior. The first thing I'm going to have to do is rip out the bathroom and redo it. That shouldn't take but a week or so, then I can get moved in. |
 |
This next pic is almost the same view as the one above, again an afterview. |
 |
This is a front view of the garage. I think I'm going to buy some steel grates about a foot wide to put in front of the garage to eliminate the water problem. |
 |
Same view after remodel is complete. |
This is a back view of the house. Notice the black stains running down the house on the left. This is do to a down spout being off of the guttering. |
 |
This next pic is not from the same angle but remodeling is complete. |
This is a back view of the garage. Someone has built a storage area there on the side of it. The siding will have to be replaced, but the wood frame is still in good shape. |
 |
Remodeling complete. |
This is another back view of the house. Notice the big shade tree in the yard... I can foresee many beers being consumed under this shade tree. :) I cannot wait to close on it and get started on this next project. |
 |
After Remodeling. |
| More detailed pics of remodel |
| Back to Projects |