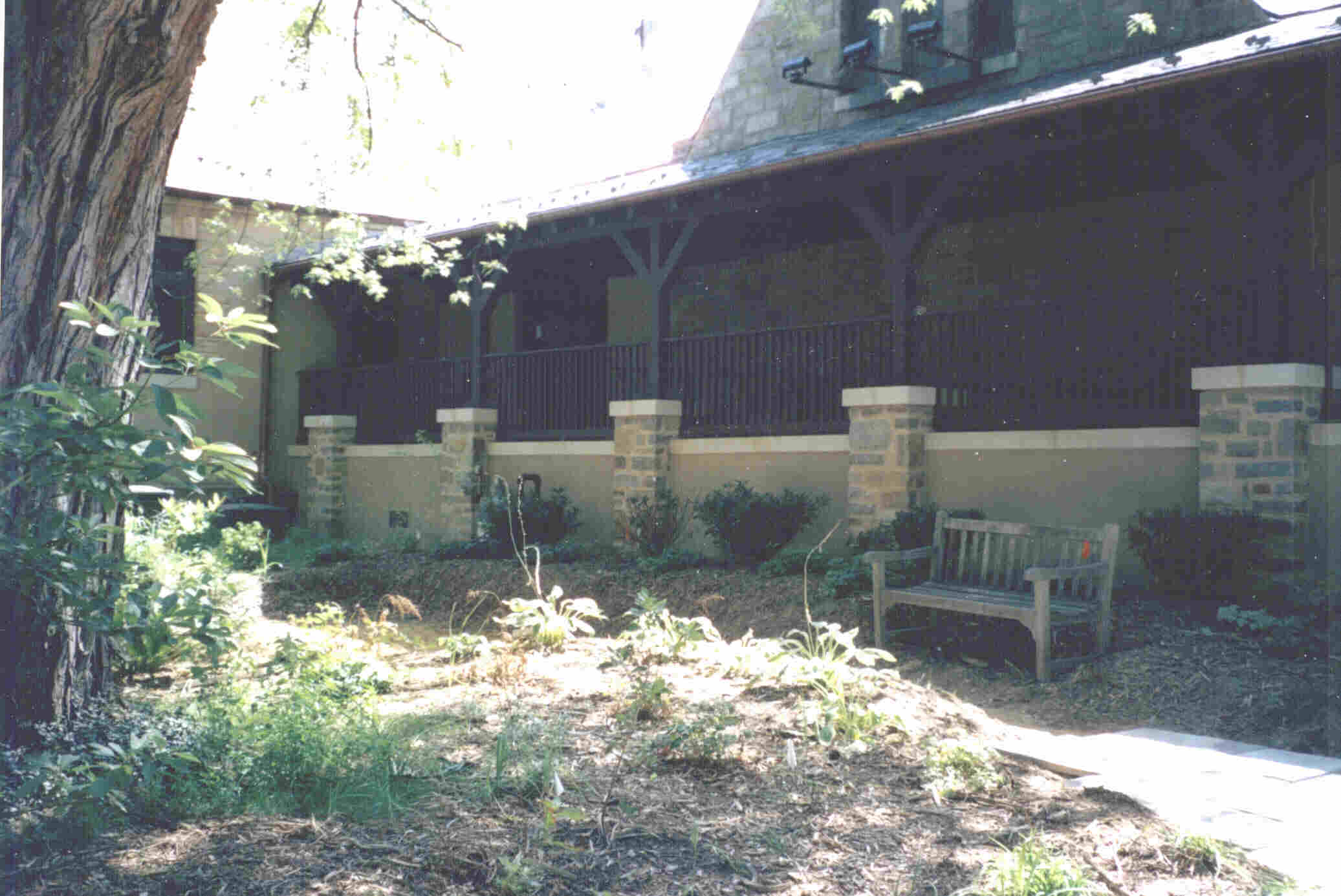|
|||||||||
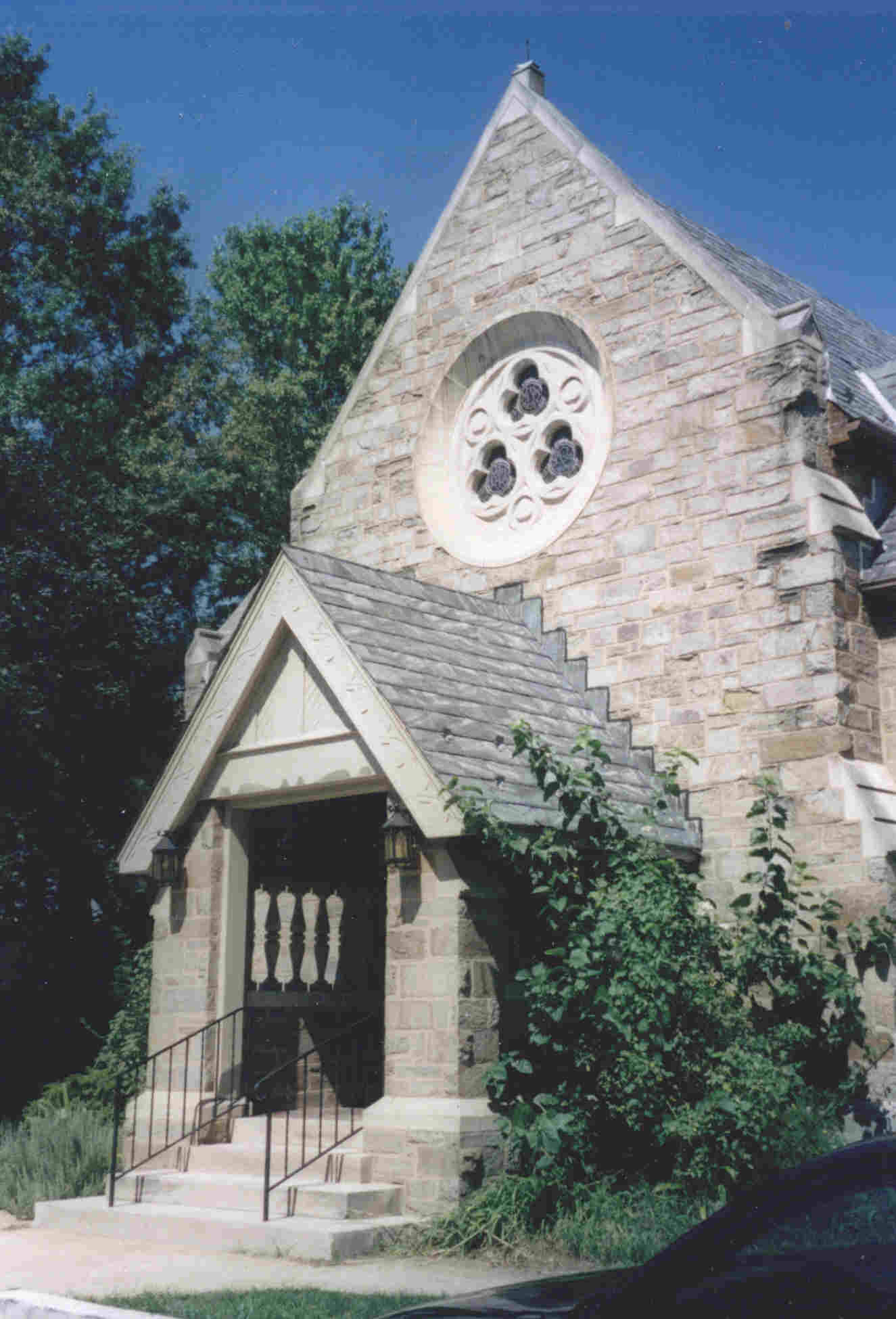
|
Church porch was repainted a soft beige to match the stonework. |
||
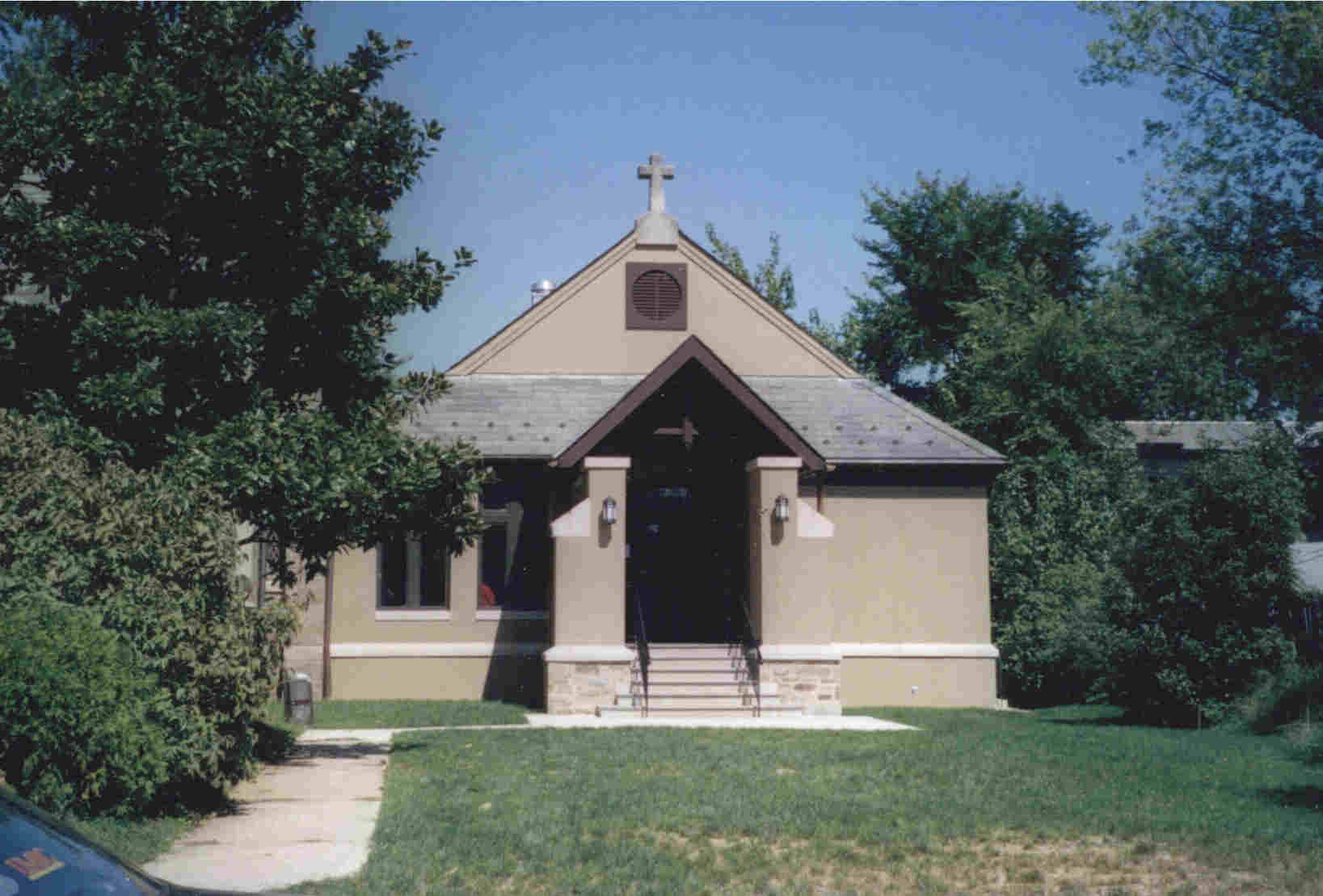
|
Sligo Avenue end of Parish Hall was extended to provide space for restrooms and the "Gathering Place" which is just inside the entrance. |
||
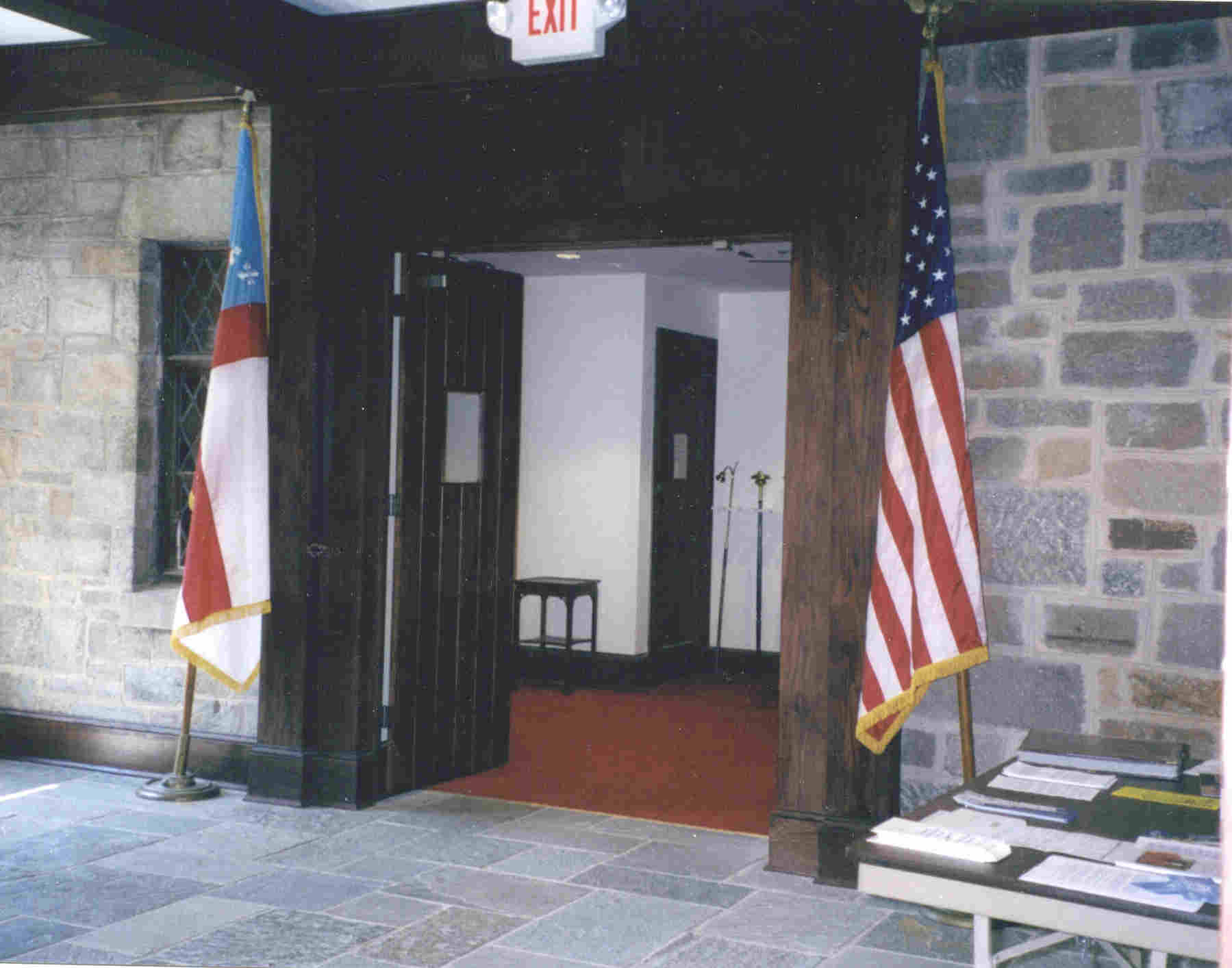
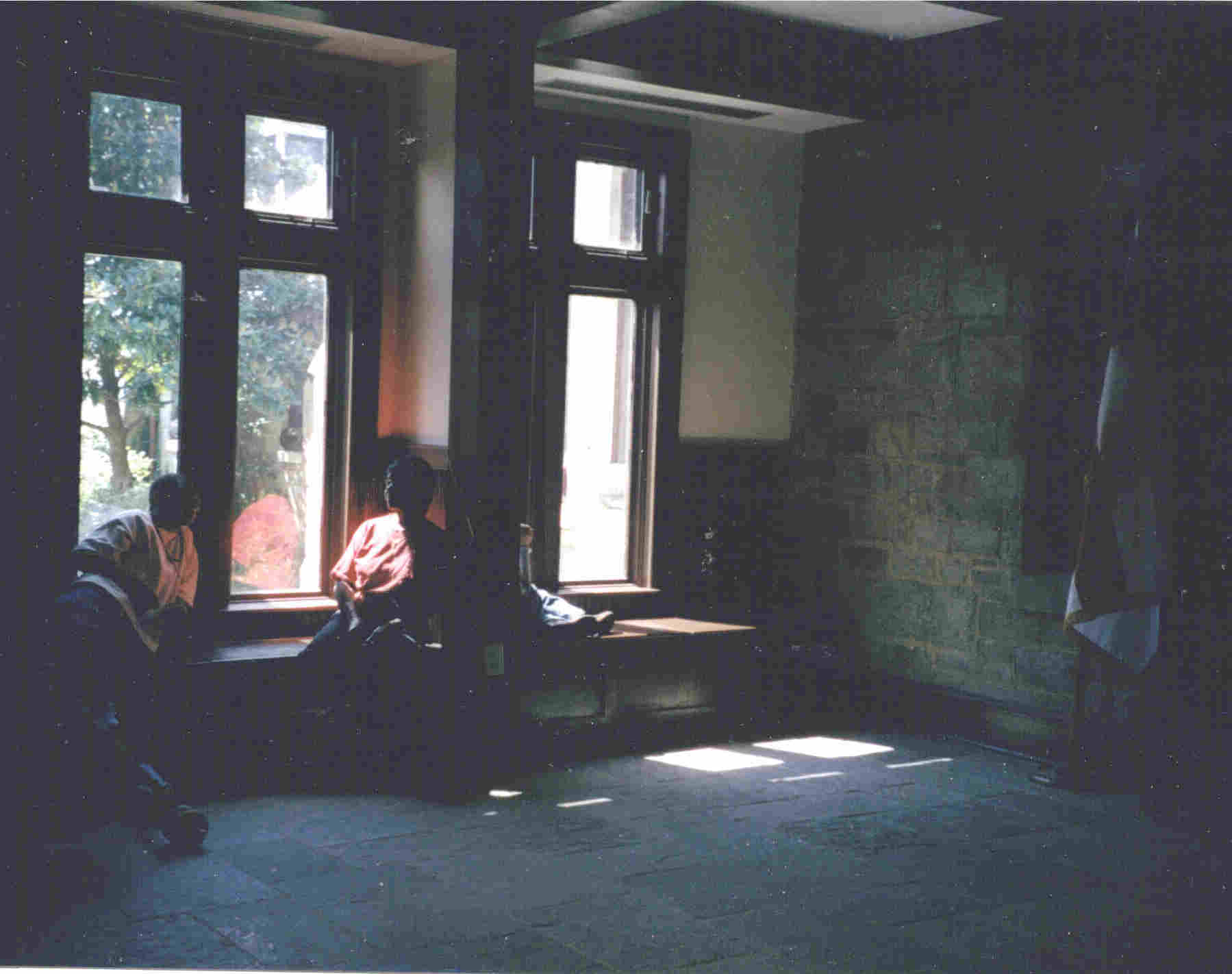
|
Above: Two views of the interior of the "Gathering Place." The flag-flanked doorway leads into the Epistle Sacristy. Door seen at the far side of the Sacristy is the old robing closet for the clergy. |
||
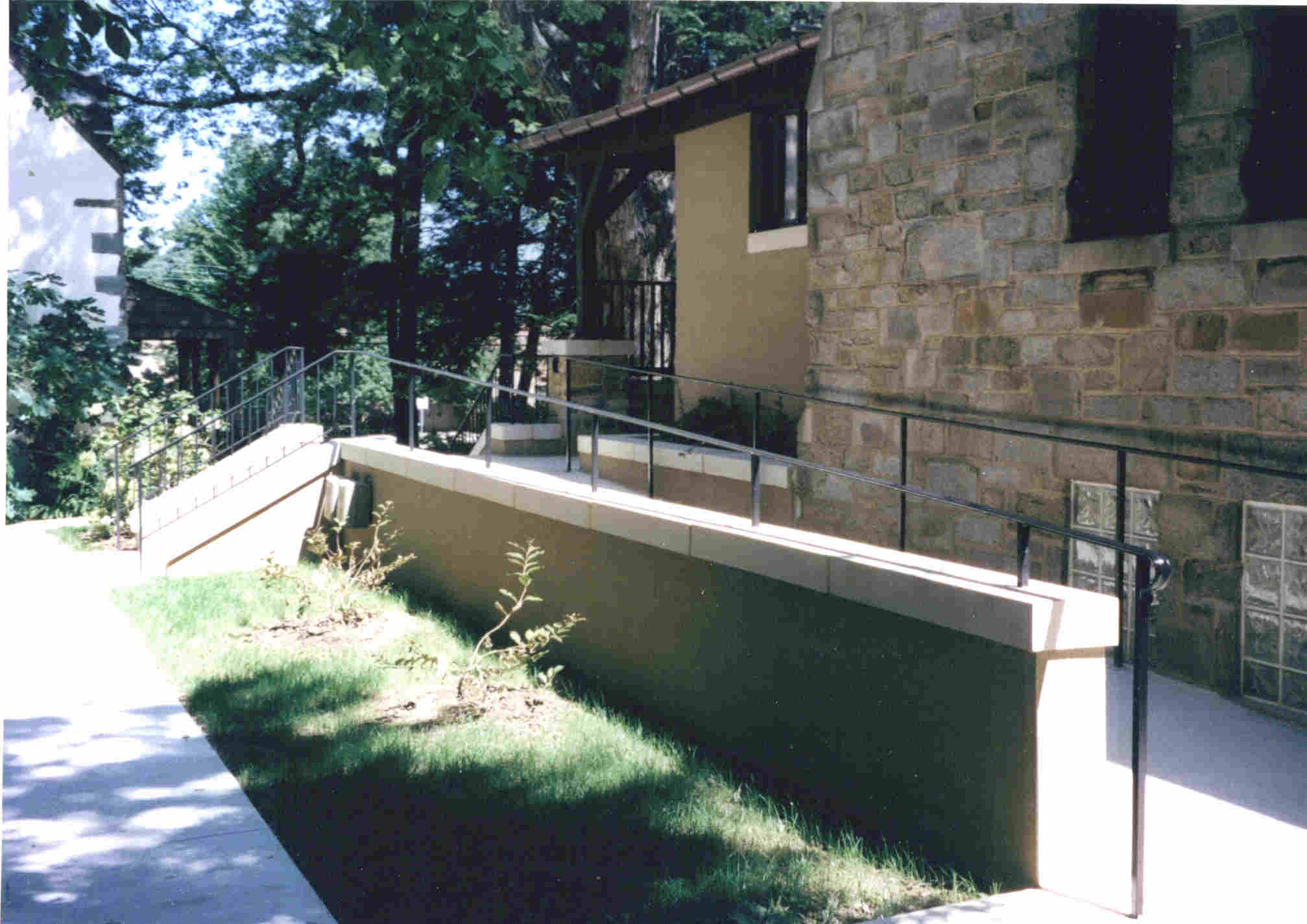
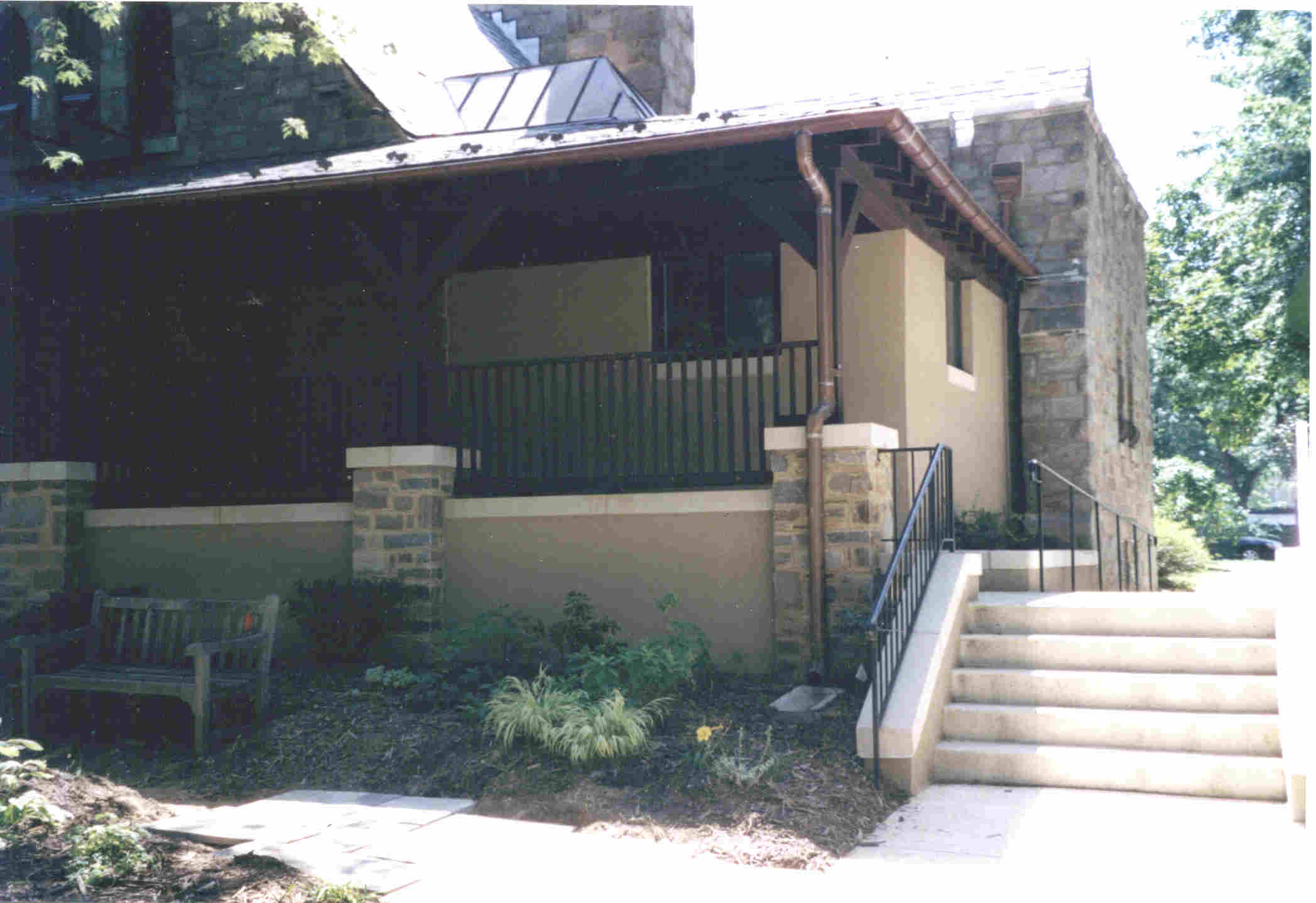
|
Three views of the construction at the rear of the Church to permit handicapped access. First view is looking toward the old rectory, now used as offices and called "Ascension House." The second view shows the clever addition of a large new space behind the Gospel Sacristy for the Altar Guild Room. The third view shows the St. Francis Garden and the Cloister crossing behind the Altar, permitting handicapped persons to enter the Church through a large new space behind the Epistle Sacristy. |
||
